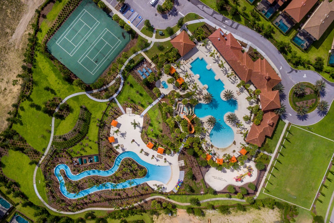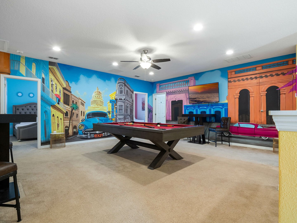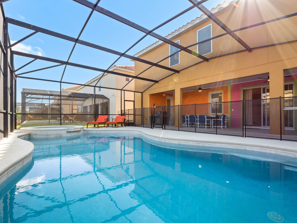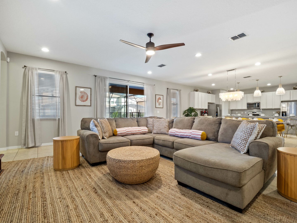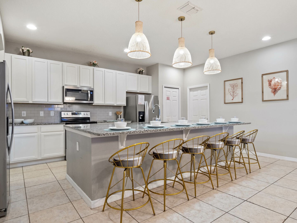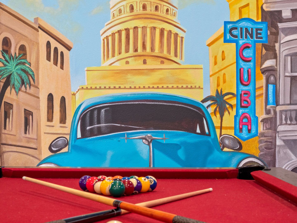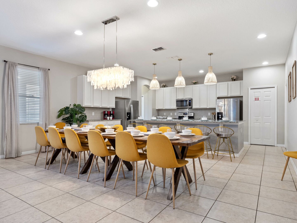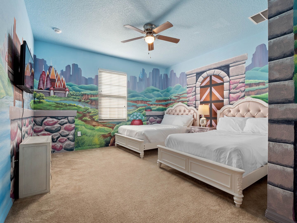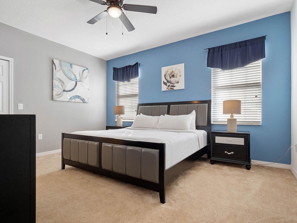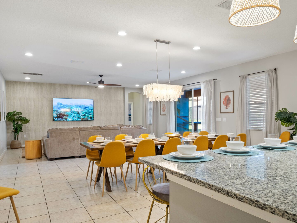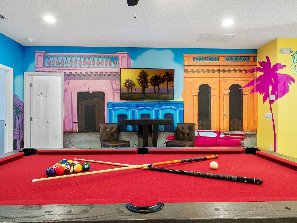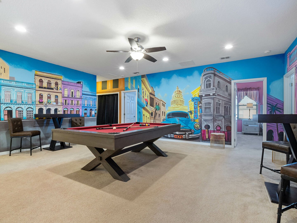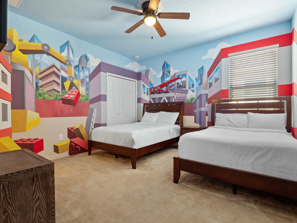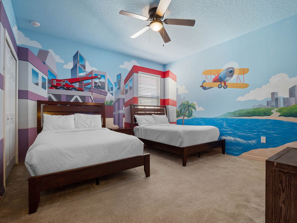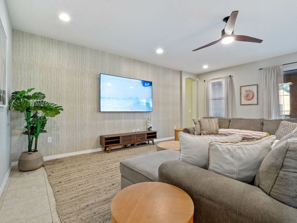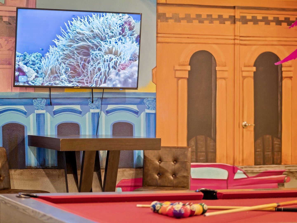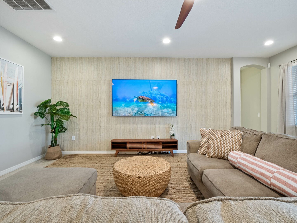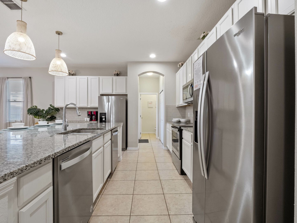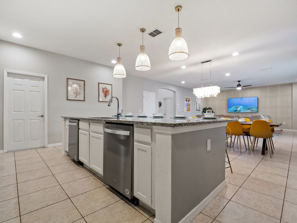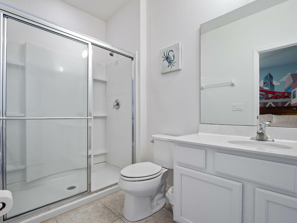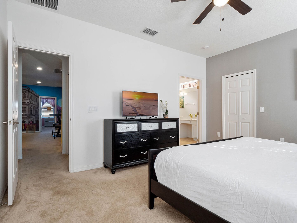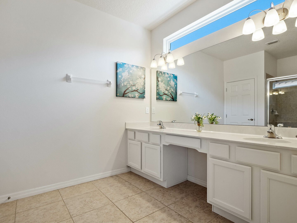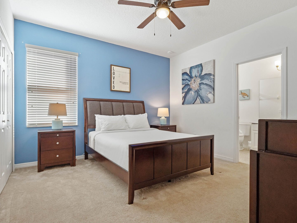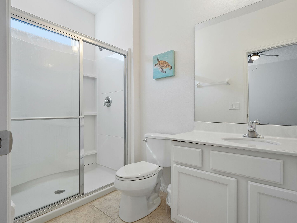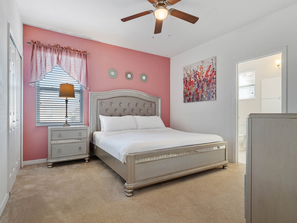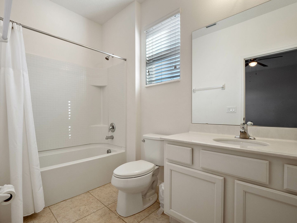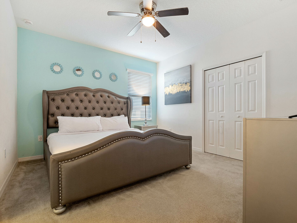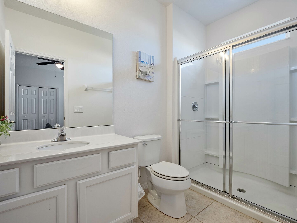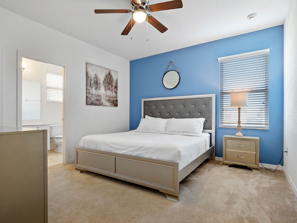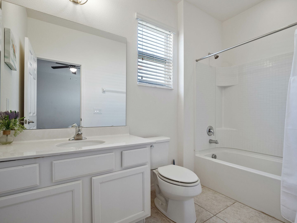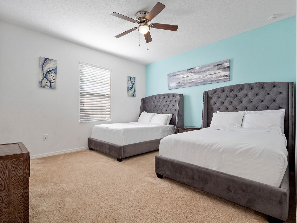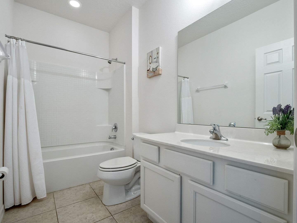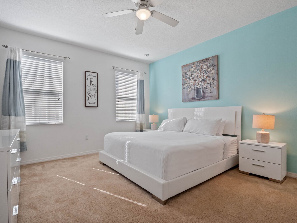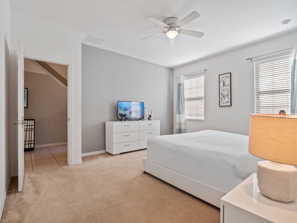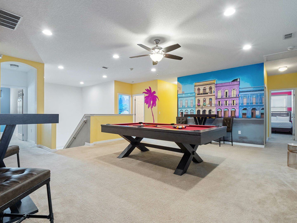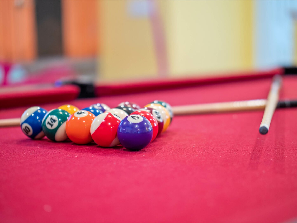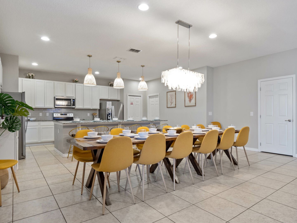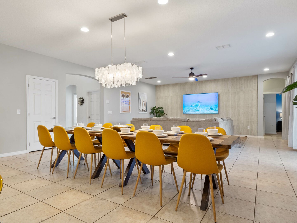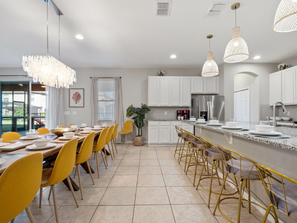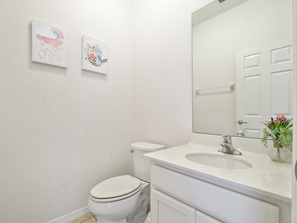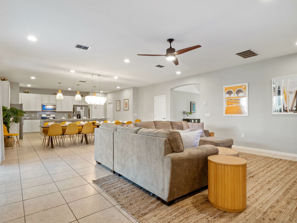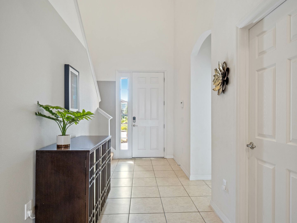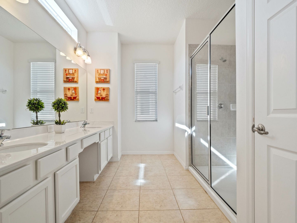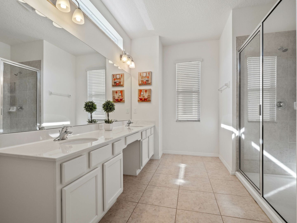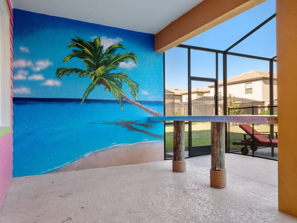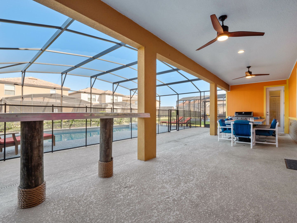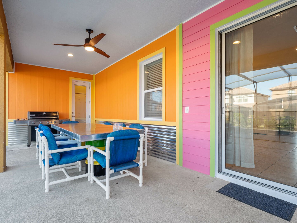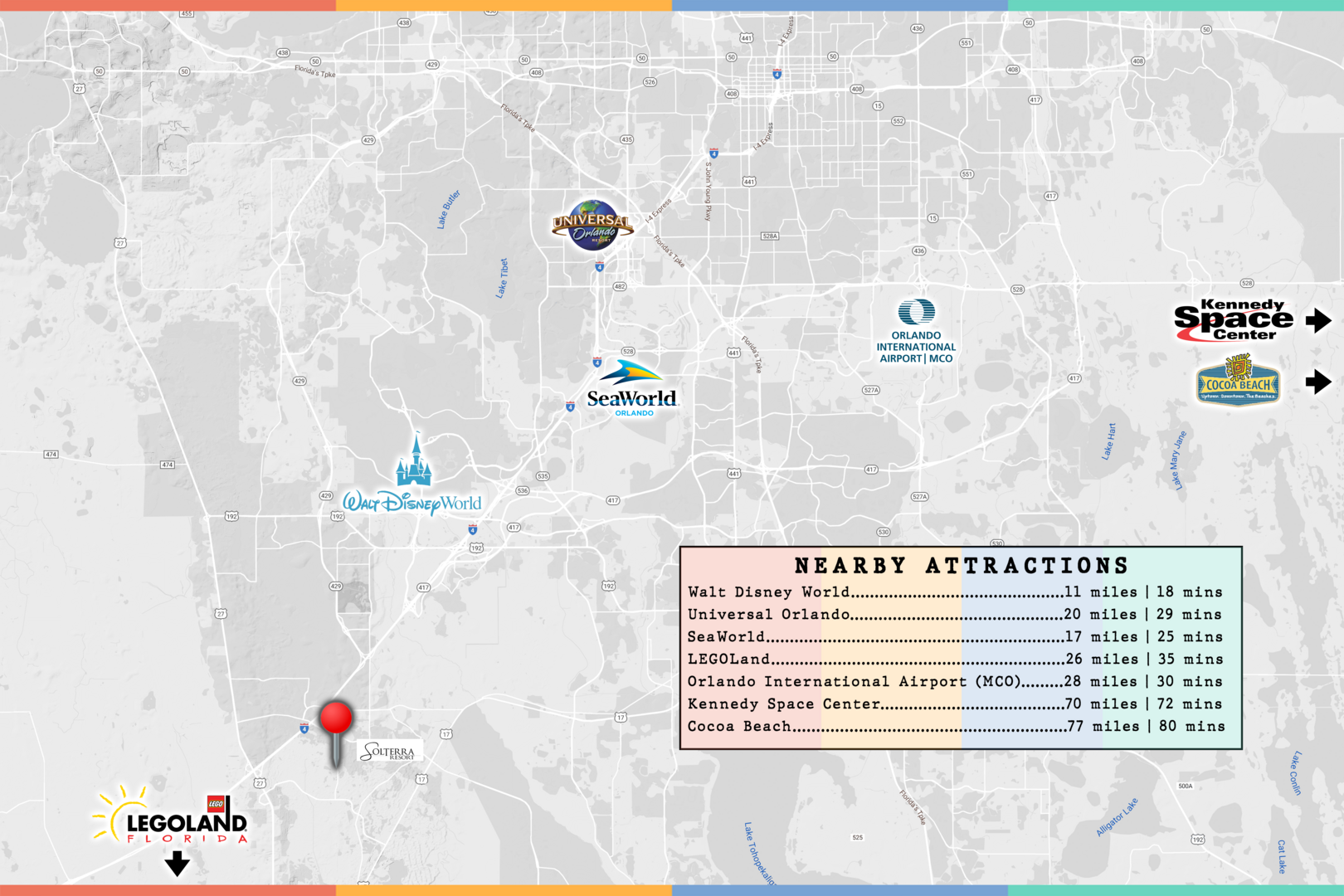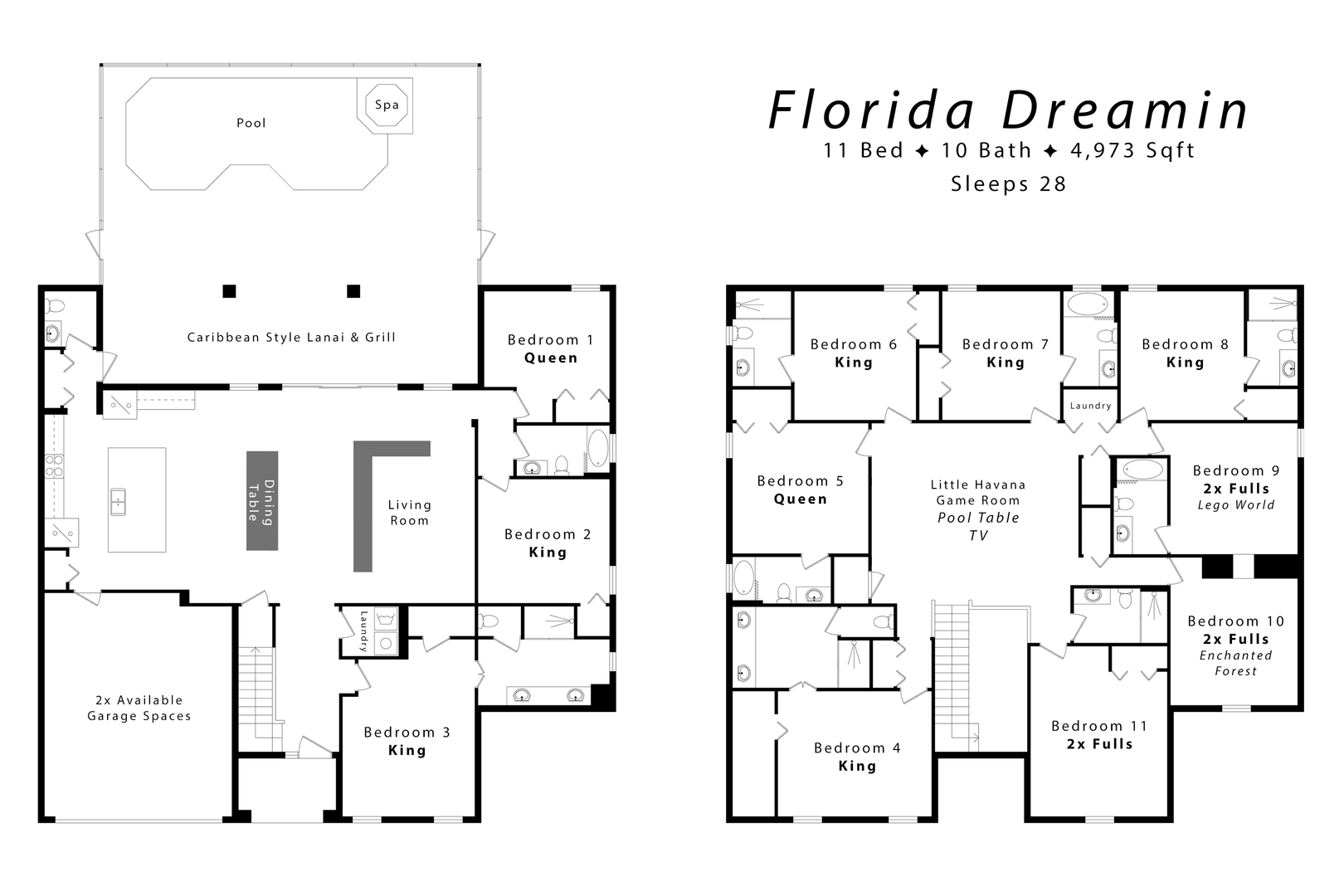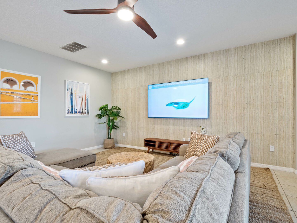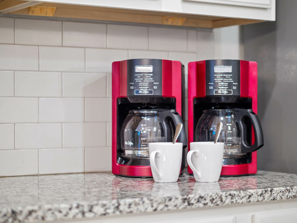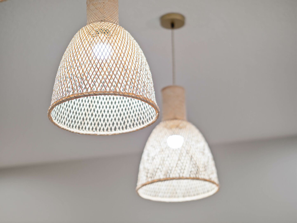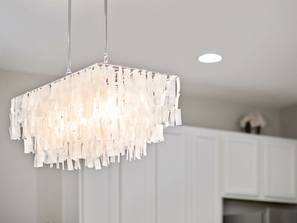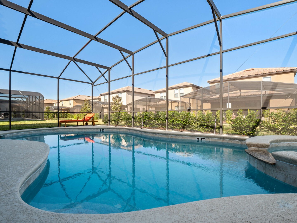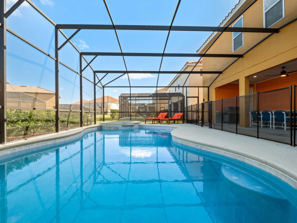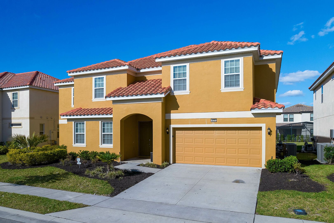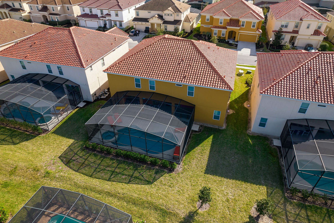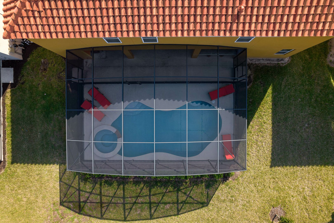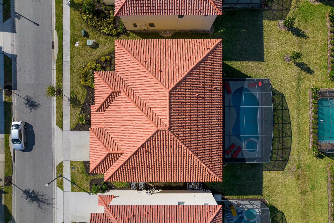Description
*** DISCOUNTS FOR 8+ NIGHT STAYS ***
Inquire us for more details
(some restrictions apply)
Upon entering and a few steps past the foyer, you’ll notice the expansive living/ dining/ kitchen area with large dining table, well-equipped kitchen that overlooks the pool area, and a cozy seating area anchored by the large flat screen television. Did we mention that the kitchen has dual refrigerators and dual dishwashers!
Open the large sliding door on a nice day and let the fresh air rush in or take a dip in the pool! A large gourmet Weber grill can also be found on the pool deck for all of your entertainment needs. Speaking of entertainment, head upstairs to the loft for a friendly game of pool while watching the game on the large mounted television.
When you’re ready to call it a night, head to one of the eleven bedrooms including one of two master suites each with king-sized beds and mounted television. Each has a large walk in closet and adjacent ensuite. You’ll find four other king bedrooms, two queen bedrooms, and three with dual full-size beds.
Features
> 11 Bedrooms
> 9.5 Bathrooms
> Pet Friendly
> Private Tiki Themed Resort Style Pool & Spa
> Epic Cuban-themed Game Loft w/ Pool Table
> Lightning Fast 400 Mbps Wireless Internet
> Contemporary Furniture Throughout
> Spacious Kitchen & Dining Room
> TVs in most Bedrooms
> Large Weber Grill
> Dual Washers & Dryers
> Central Heat & Air Conditioning
> Community Clubhouse w/ Lazy River & Water Slides
> 4,973 Sqft
Bedrooms
Bedroom 1 – 1st floor, Queen bed
Bedroom 2 – 1st floor, King bed
Bedroom 3 – 1st floor, King bed
Bedroom 4 – 2nd floor, King bed
Bedroom 5 – 2nd floor, Queen bed
Bedroom 6 – 2nd floor, King bed
Bedroom 7 – 2nd floor, King bed
Bedroom 8 – 2nd floor, King bed
Bedroom 9 – 2nd floor, dual Full beds (*Lego World)
Bedroom 10 – 2nd floor, dual Full beds (*Enchanted Forest)
Bedroom 11 – 2nd floor, dual Full beds
Bathrooms
Bathroom 1 – 1st floor in Bedroom 1, dual sinks, bathtub, glass enclosed shower
Bathroom 2 – 1st floor in hallway, bathtub/ shower combo
Bathroom 3 – 1st floor in hallway, powder room
Bathroom 4 – 2nd floor in Bedroom 4, dual sinks, glass enclosed shower
Bathroom 5 – 2nd floor in Bedroom 5, glass enclosed shower
Bathroom 6 – 2nd floor in Bedroom 6, bathtub/ shower combo
Bathroom 7 – 2nd floor in Bedroom 7, glass enclosed shower
Bathroom 8 – 2nd floor in Bedroom 8, bathtub/ shower combo
Bathroom 9 – 2nd floor in Bedroom 9, glass enclosed shower
Bathroom 10 – 2nd floor in hallway, bathtub/ shower combo
Resort Community
You’ll find the newly built community of Solterra to be conveniently located minutes away from all the top attractions, tons of restaurants, and more shopping than you’ll be able to handle. Stroll the grounds of the resort and find the 5,600 square foot clubhouse with arcade and fitness center. Behind that, the expansive Solterra pool with its lazy river and Café Sol Bar & Grill. Families & groups of all sizes are sure to have a blast.
Neighborhood
Guests will find this home as centrally located as it gets just steps away from all the action. You’re less than 15 minutes to Walt Disney World, Disney Springs, and ESPN Wide World of Sports. Great shops and eateries such as Ford’s Garage, Carrabba’s, Bonefish Grill, Miller’s Ale House, and Cracker Barrel are all within 10 minutes on Irlo Bronson/ 192.
Worth Mentioning
> We manage nearby properties if you need more than one!
> A rental agreement requiring signature will be sent to the confirmed guest after booking. A copy of this agreement can be provided prior to booking as requested.
> This home will be stocked with a very limited starter set of consumables such as soaps and paper products. Guests are advised to either bring or purchase additional after arrival.
> Contactless check-in is anytime after 4p with checkout anytime before 10a
> We have a strict no party policy, the registered guest will need to be 25+, excessive use of the property/ extra cleaning required/ failure to follow checkout procedures/ breach of rental agreement will result in steep additional charges.
> Guests will have access to park 5 cars, if you’re planning on bringing more please inquire first
> The pool & spa located in the backyard can be heated for $40 per day. Pool heat is required to heat the spa as they cannot be separated.
> A photocopy of your drivers license and credit card may be required upon check-in
> All guests have access to the community water park however there may be a fee to enter set by the HOA
> PLEASE read the entire listing and feel free to reach out with any questions
> This property allows up to two pets. A $150 pet fee will apply. At no time should the pets be permitted to be left alone in the home out of a crate. Pets should never distrub the neighbors or neighborhood. Inquire with any questions before booking. Some restrictions apply.
read more +less -
- Checkin Available
- Checkout Available
- Not Available
- Available
- Checkin Available
- Checkout Available
- Not Available
Seasonal Rates (Nightly)
Select number of months to display:
{[review.title]}
Guest Review
by
on
| Room |  Beds Beds |
 Baths Baths |
 Comments Comments |
|---|---|---|---|
| {[room.name]} |
|
|
{[room.comments]} |
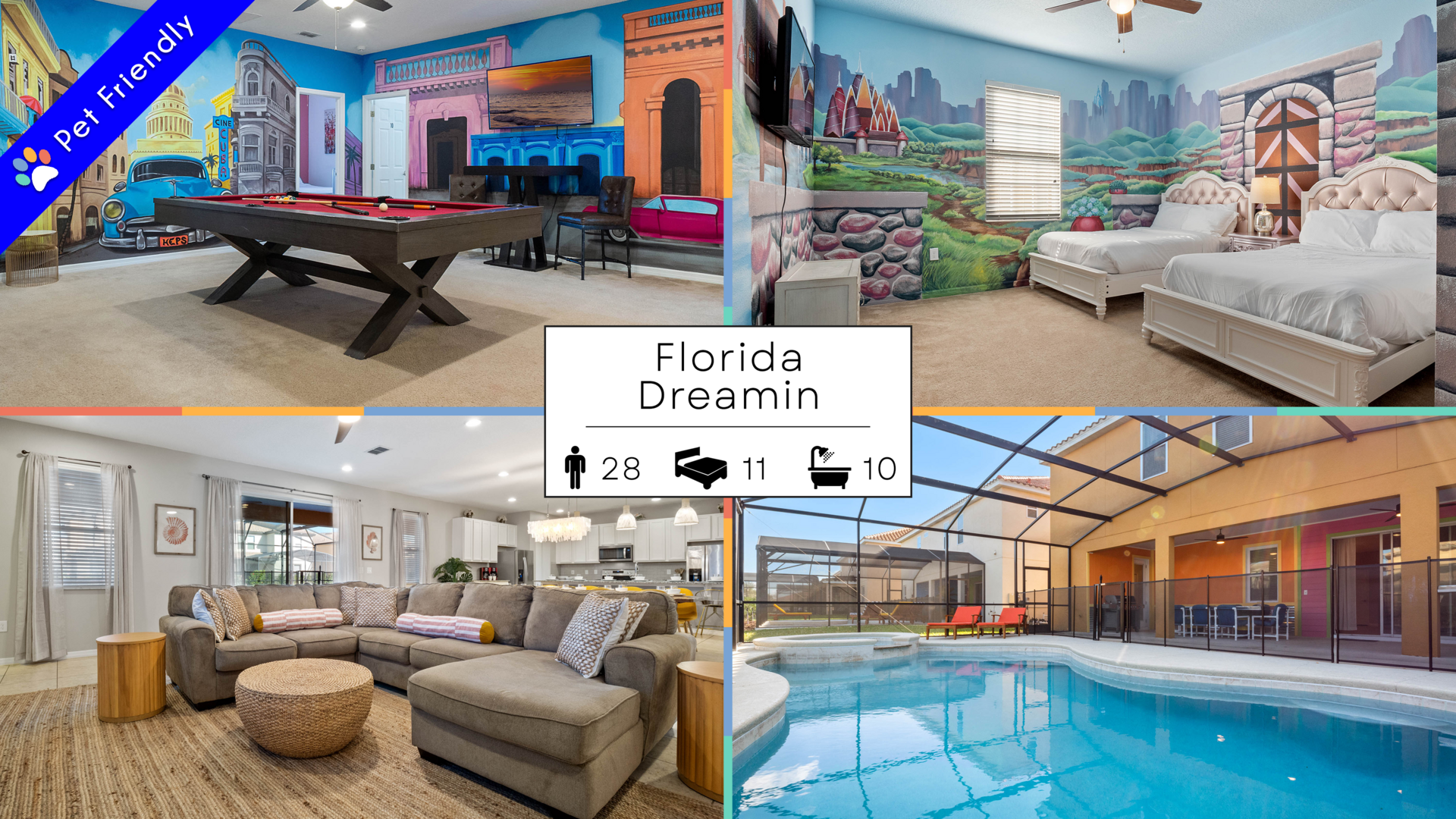
 11
11 9
9 28
28 Secure Booking Experience
Secure Booking Experience
